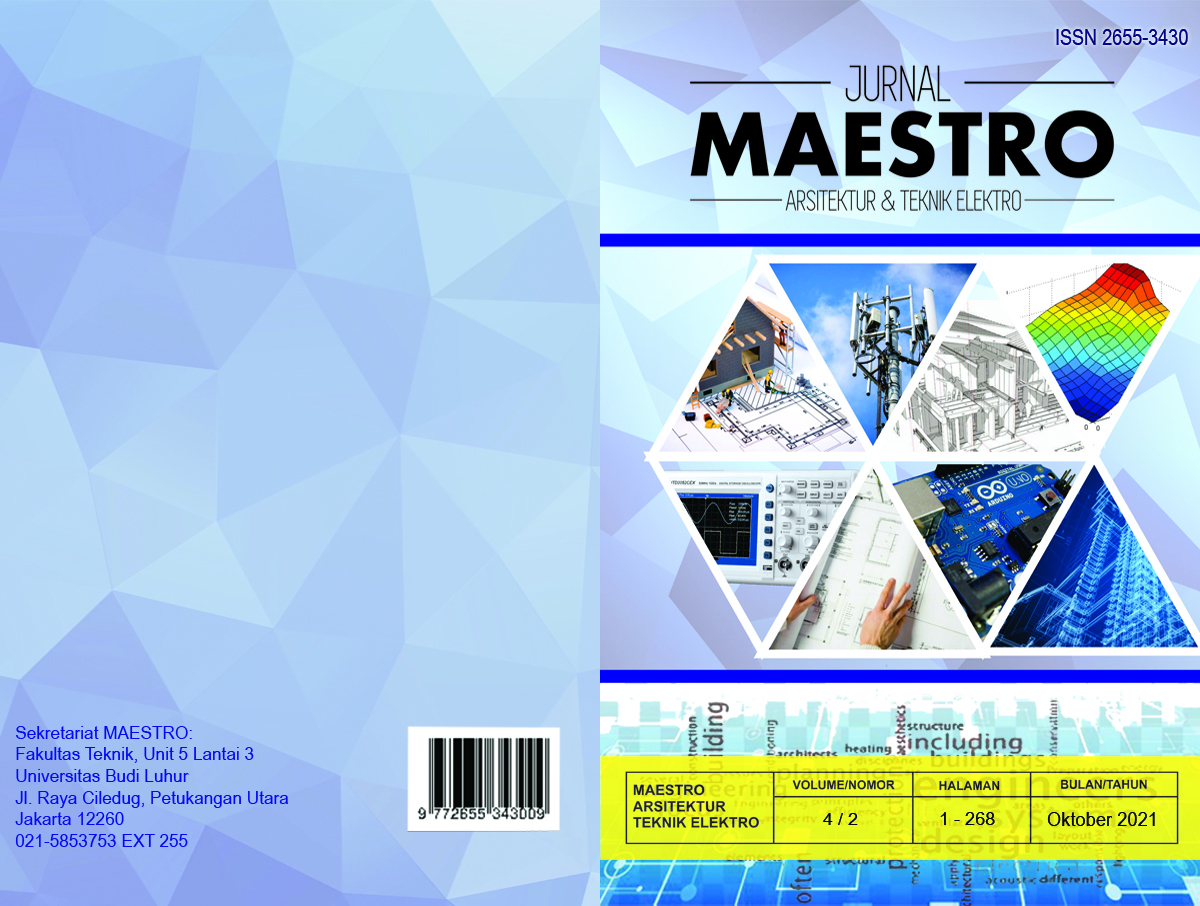DESIGN OF NUSANTARA CULINARY TOURISM CENTER WITH TRADITIONAL SUNDA ARCHITECTURE APPROACH IN SERANG CITY
Keywords:
Archipelago Culinary Tourism Center, Sundanese Traditional Architecture, Serang CityAbstract
The Nusantara Culinary Tourism Center is a building that functions as a central container that serves Indonesian dishes from various islands from Sumatra to Papua. So that visitors are expected to feel a different feel from the usual restaurant by enjoying various types of Indonesian food, which is supported by various recreational facilities.
By applying the concept of Sundanese Traditional Architecture, is expected to be able to help preserve traditional buildings owned by Indonesia, including this Sundanese traditional building, especially in the Serang City area, Banten which is one of the areas with the majority of the Sundanese tribe and also makes this design one of the newest tourism icons with a traditional feel.
References
[2] A. F. Satwikasari and M. S. A. Saputra, “Penerapan Konsep Arsitektur Tradisional Sunda Pada Desain Tapak Lanskap Dan Bangunan Fasilitas Resort,†2019.
[3] H. Iswanto, “ARSITEKTUR RUMAH TRADISIONAL SUNDA,†HADI ISWANTO, 2014. https://hadiyanuariswanto.wordpress.com/2014/04/28/arsitektur-rumah-tradisional-sunda/ (accessed Apr. 19, 2021).
[4] E. Rahmatika, “8 Jenis Rumah Adat Sunda Disertai Gambar Dan Perbedaannya,†99.co, 2021. https://www.99.co/blog/indonesia/rumah-adat-sunda/.
[5] Shabrina, “Mengenal Bentuk Rumah Adat Sunda yang Kaya akan Budaya,†B J., 2020, [Online]. Available: https://www.bramblefurniture.com/journal/bagian-rumah-adat-sunda/.



